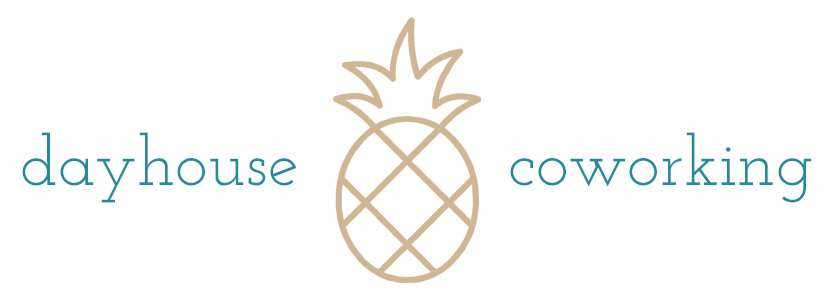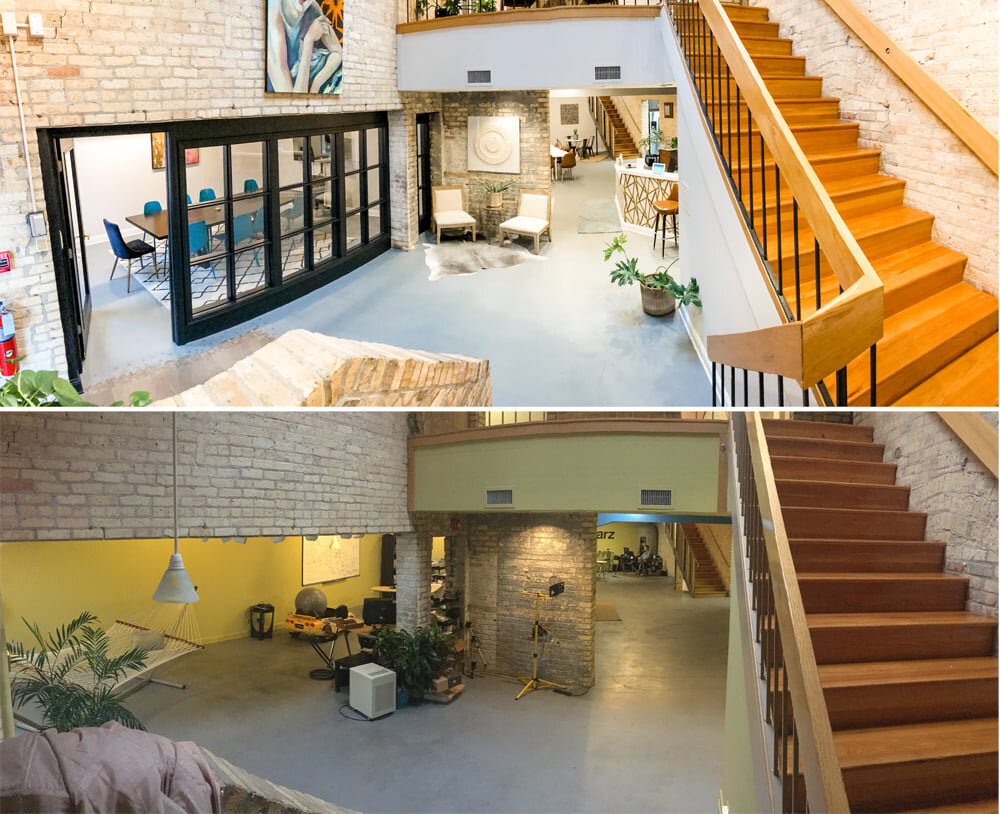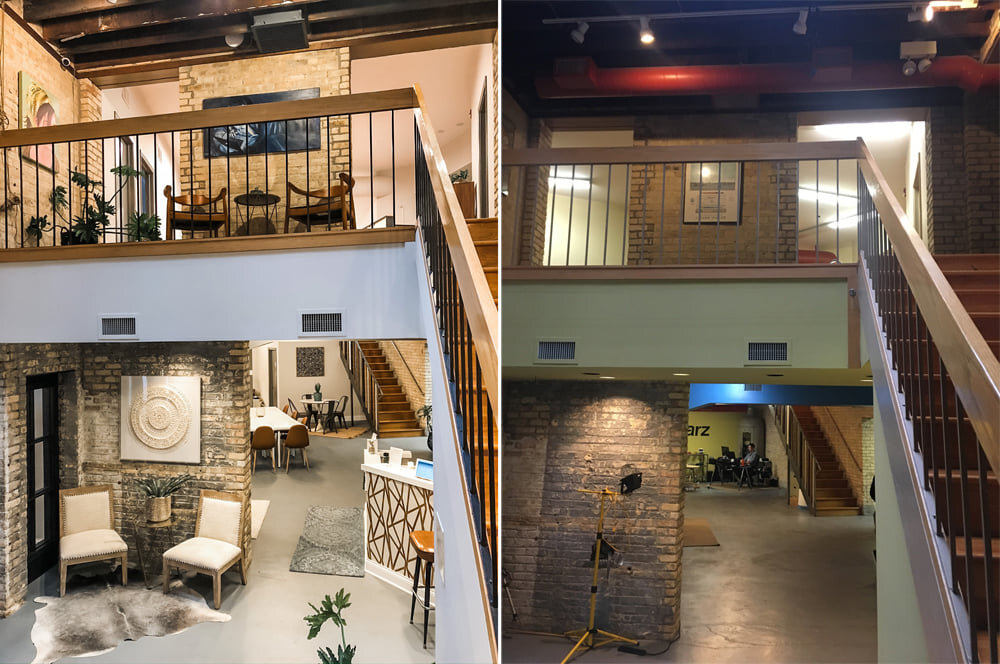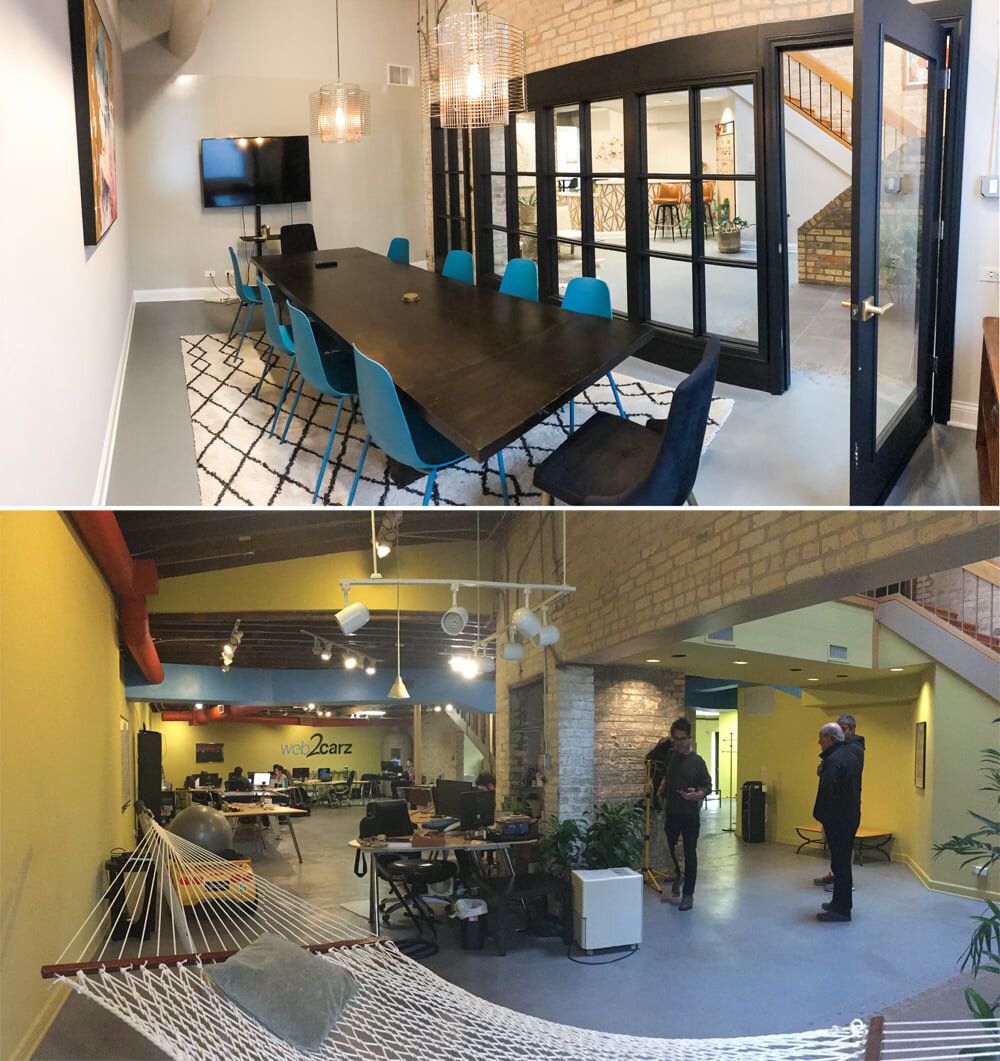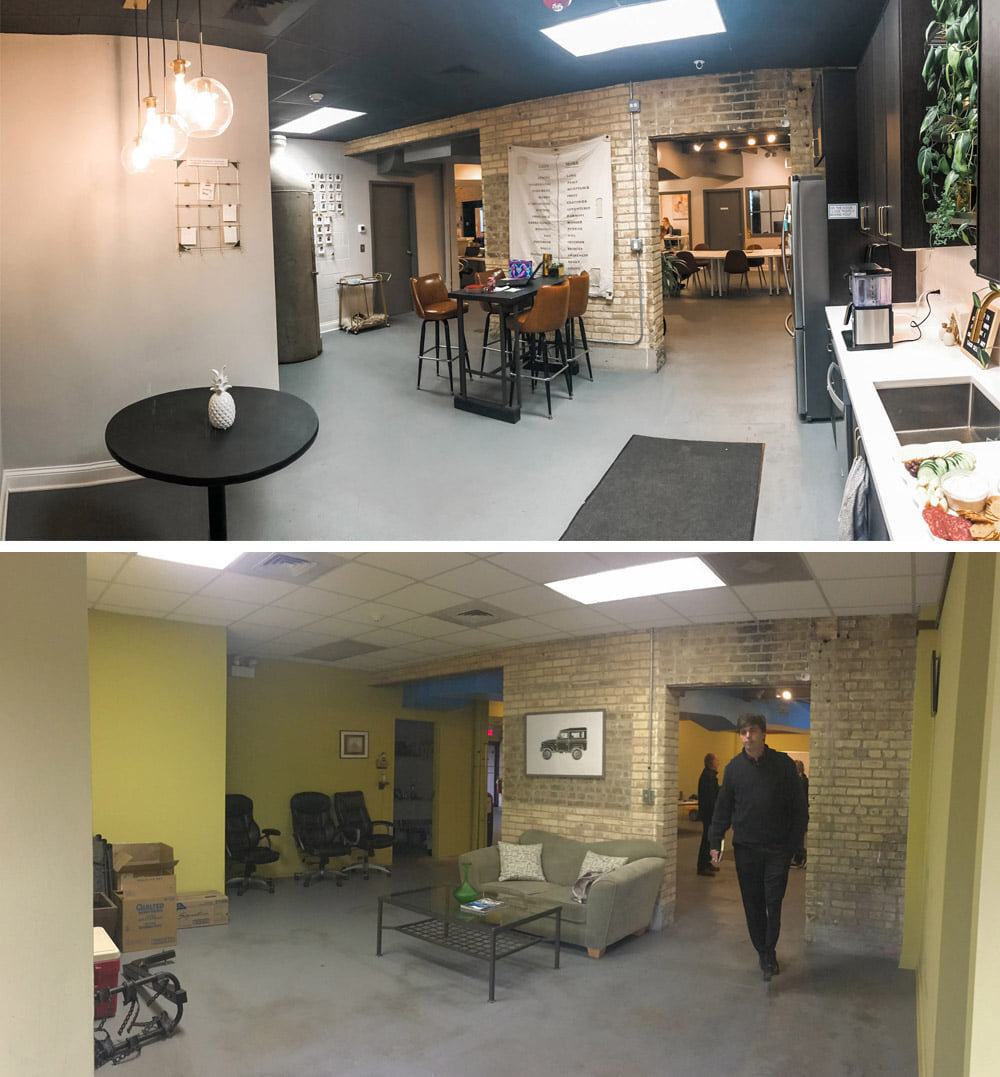creating dayhouse: the space
On March 11, 2021 Dayhouse Coworking will celebrate our 2nd anniversary. As we reflect on the journey, we’re launching a new blog series, Creating Dayhouse. We’ll feature behind-the-scenes stories of our community
Coworking spaces are more than just their buildings, but that’s where this series begins. Every building has a story, and ours is no exception. Dayhouse is housed in a vintage industrial space, unlike anything else on Chicago’s North Shore. Inside our c. 1930 building in Highland Park, you'll find exposed brick and beams, big windows, and gorgeous wood floors (think Chicago West Loop vibes with suburban convenience).
2057 Green Bay Road has been a gym, a gallery, an industrial space, a tech company, and lots of other businesses we've yet to uncover. It's quirky and perfectly imperfect, and we love it.
Stepping inside, you enter our two-story atrium with light pouring in through the skylights. With the gallery rails from its days as an art gallery still adorning the walls, the atrium is the perfect home for our in-house art gallery, currently featuring the works of local artist Nicolás Nóbile (learn more about Nico and his work here).
Standing in the Atrium, to your left is our first floor conference room. This private space brings together the ability to present professional meetings (offering a smart TV on a rolling display and a 10’ whiteboard) in an inspiring environment (hello, teal chairs and gold light fixtures!). The whimsical feature you’ll find inside this room is on the cement floor where someone carved the words, “Right here Billy”. Who carved this decades ago — and who Billy might be — remains a mystery!
On the second floor is our dedicated desk area, perfect for those seeking a semi-private place to permanently stash your stuff (and yourself). We kept the original hardwood floors as well as the sealed trap door that once allowed large artwork to be hoisted up to the second floor.
Inside the Dayhouse kitchen you’ll find the Bevador, a 1950s beverage cooler that's too big to move out of the building. So, we’ve named it Bev and made her an honorary Dayhouse member, even adding her to our member wall. Bev is a retired refrigeration industry professional. :)
Peruse juicy before and after pics below and more on our social media channels. There are some new walls in the "after" pics, so get your bearings via the brick and HVAC ducts. Creating a space that radiates warmth, positive energy, and inspiration wouldn’t have been possible without the talents of our design team - Timothy Bennett Architects, elliestyled, and Jennie Cornell Designs.
